Is Your Project Facing Modeling Challenges?
We’ve Got You Covered.
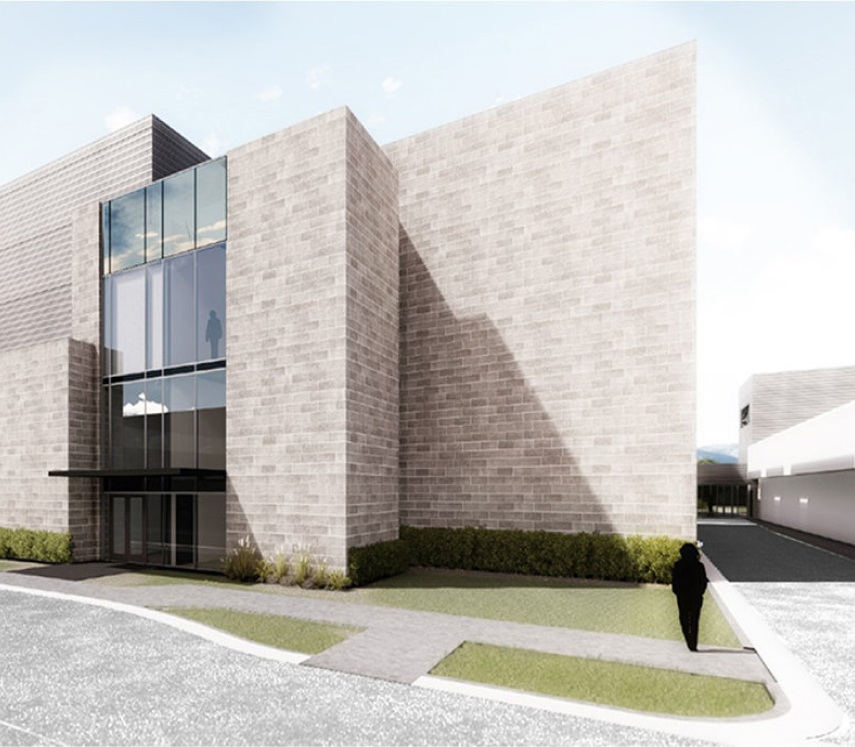
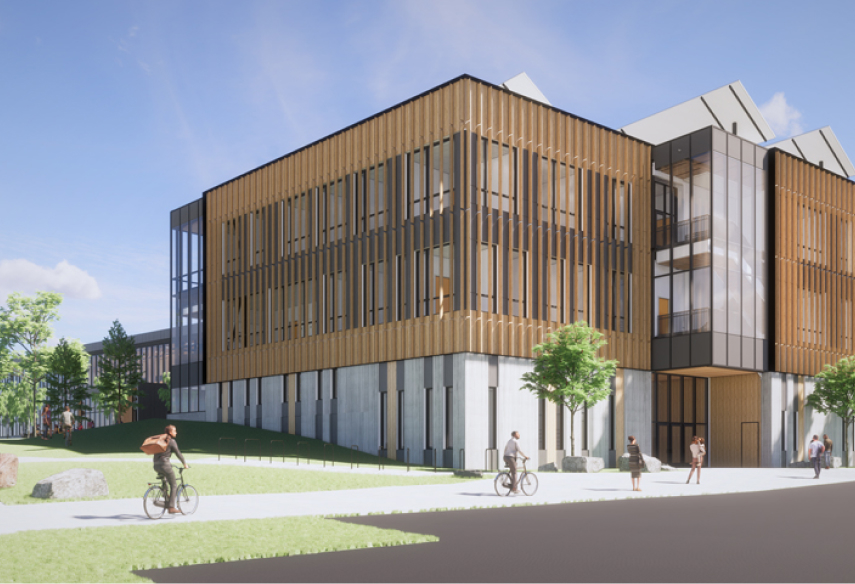
What is Revit and Fabrication Modeling?
From initial design through to BIM and final installation, our Revit and Fabrication Modeling services ensure that your project transitions smoothly into the construction phase. Utilizing Revit with AutoCAD Fabrication, we provide accurate, reliable models that expedite the pre-fabrication and installation processes. This service is ideal for mechanical, electrical, and plumbing contractors focused on efficiency and precision in building projects.

Advanced technology integration

Effective team collaboration

Best practice implementation

Conflict prevention and resolution
You May Have Experienced the Following:
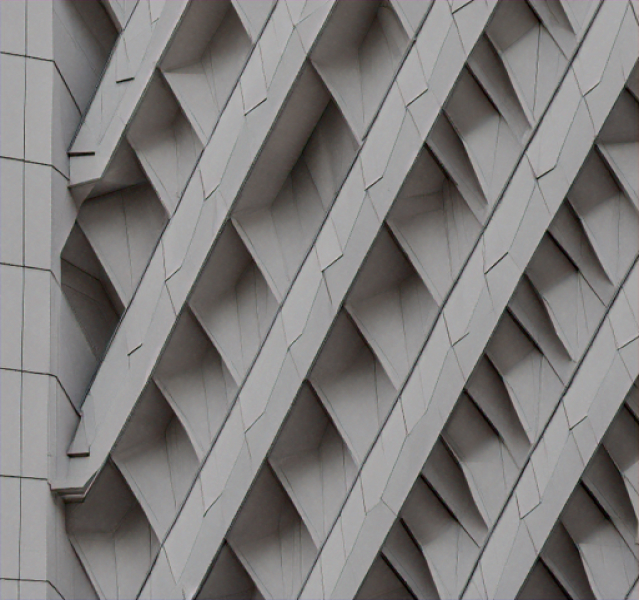
Lack of Additional Manpower for Upcoming Projects
BIM Synergistics offers the manpower you need, delivering high-quality models quickly to ensure your projects stay on track.
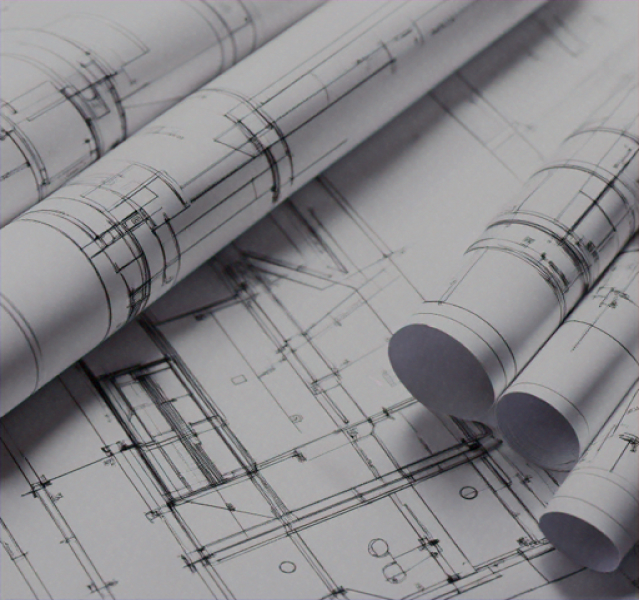
A Need for Coordinated or Fabrication Drawings for Efficient Installation
Our team produces fully coordinated models, fabrication drawings, and total station point layouts to facilitate smooth, efficient layouts and installations.
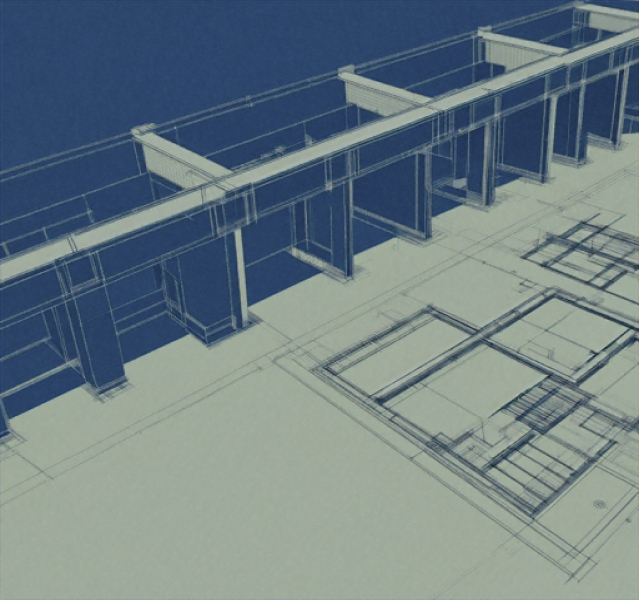
Conflicts and Design Issues Before Construction
We work to identify and resolve design issues early on, ensuring a conflict-free build and a smooth transition to prefabrication.
Services That Include Revit and Fabrication Modeling
Our Revit and Fabrication Modeling services cover a wide range of construction needs across various industries. Whether you’re working on HVAC systems or civil utilities, we’ve got you covered: By offering Revit modeling for all major CSI divisions, we ensure that your project is ready for every stage of construction, from initial planning to final installation.

HVAC Ductwork

Structural Concrete, Rebar, and Embeds

Structural and Miscellaneous Steel

Mechanical Piping

Civil Utilities

Owner Equipment

Plumbing

Architectural Walls and Framing

As-Built Models

Electrical Power and Low-Voltage

Architectural Ceilings

Site Layouts
Industries who Benefit from
Revit and Fabrication Modeling
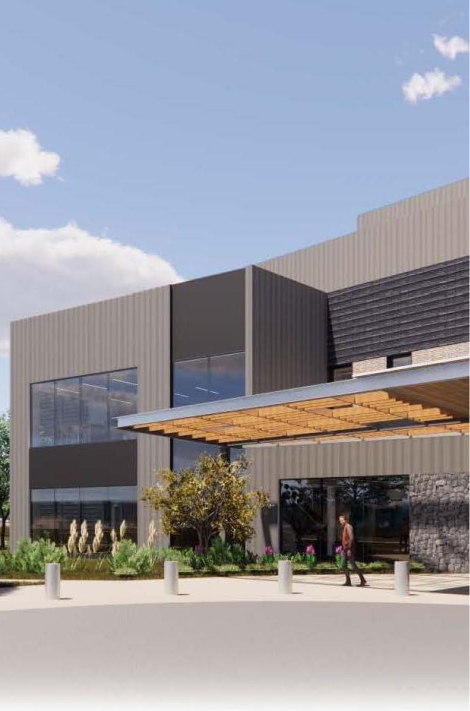
01.
Architectural Firms
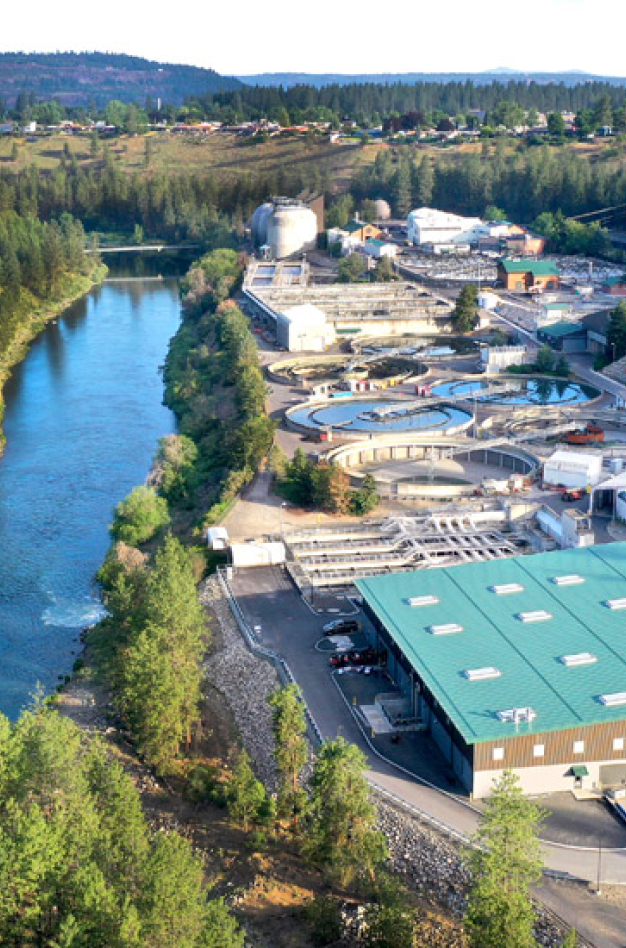
02.
Engineering Companies
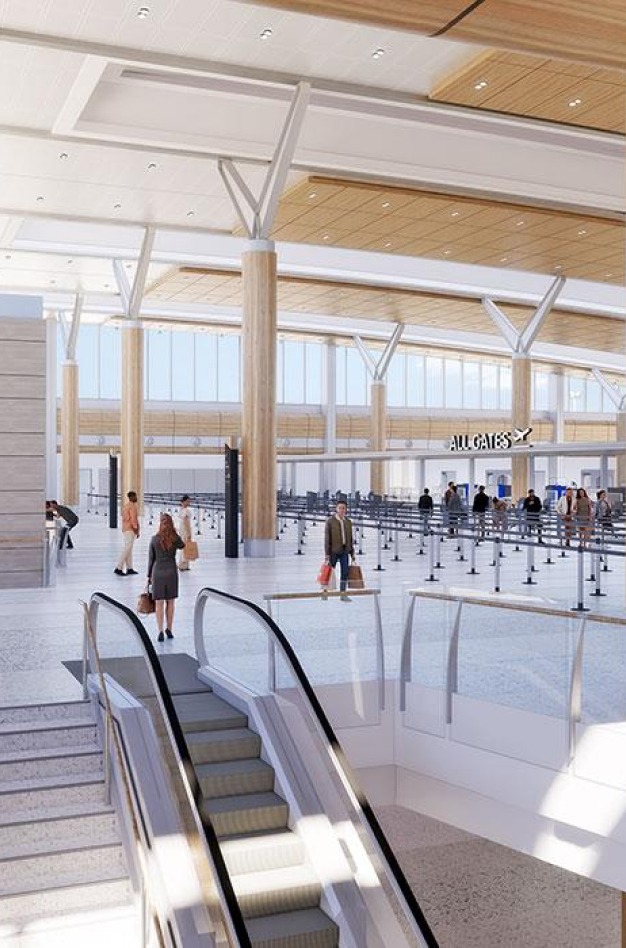
03.
Commercial Builders
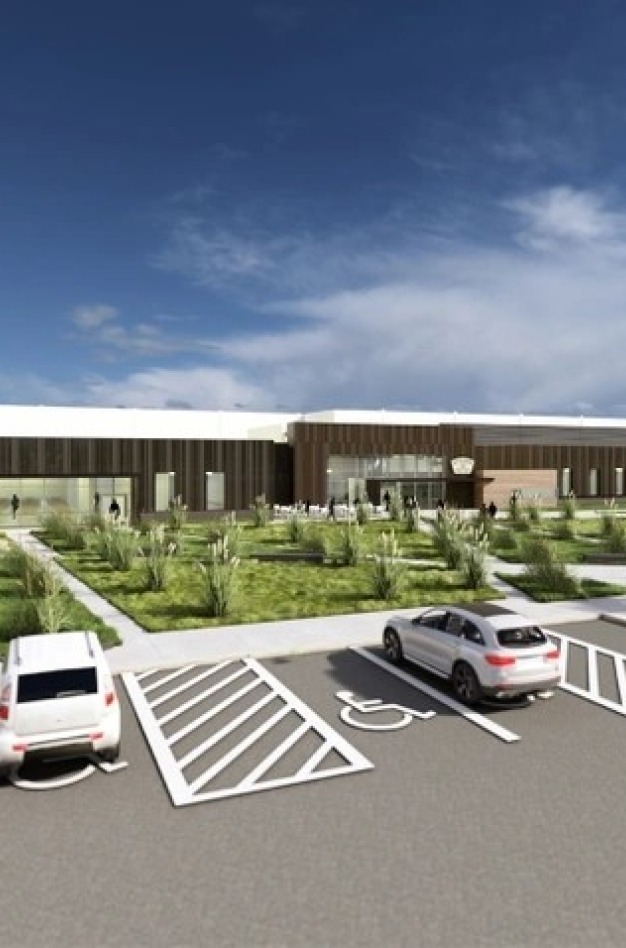
04.
Specialty Contractors
Get in Touch
BIM Synergistics
At BIM Synergistics our services are designed to bring together people and technology in a manner that not only enhances the construction process but also fosters effective collaboration and resolves conflicts before they escalate. By focusing on these critical areas, we ensure that construction managers, project managers, and other leaders in the field can achieve outstanding results with every project.
